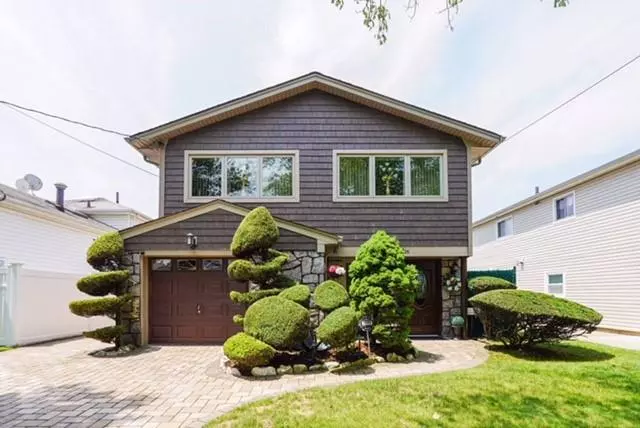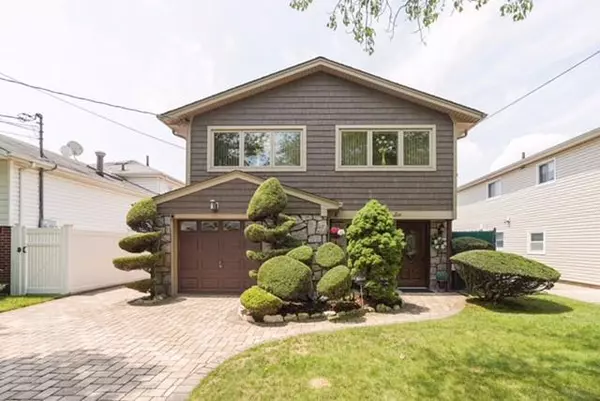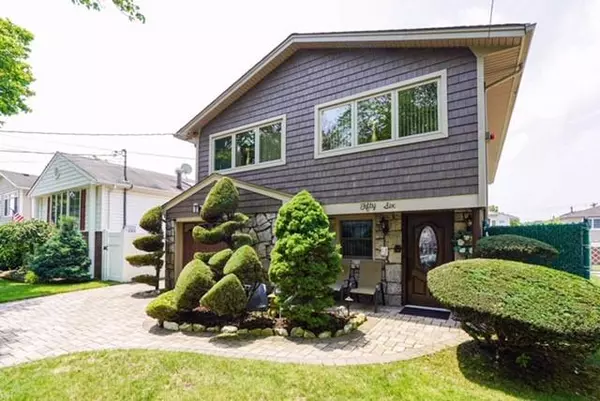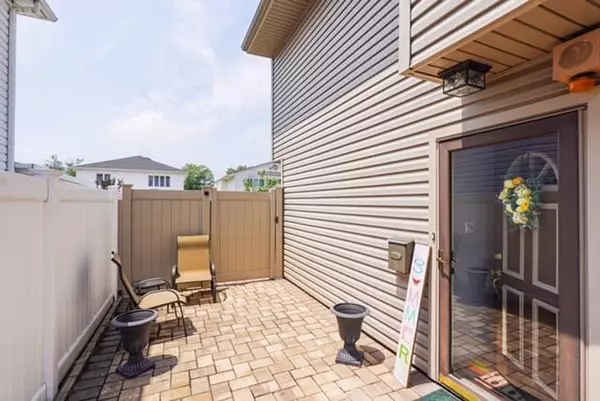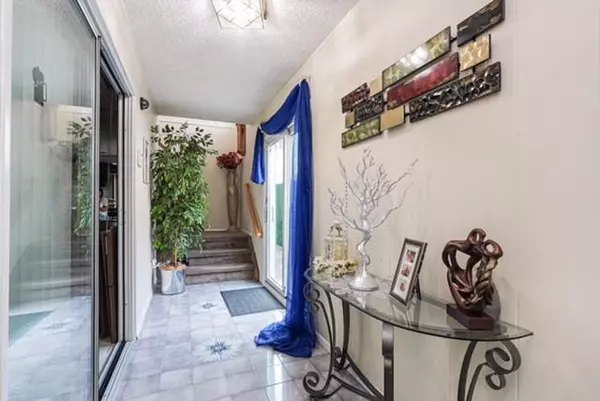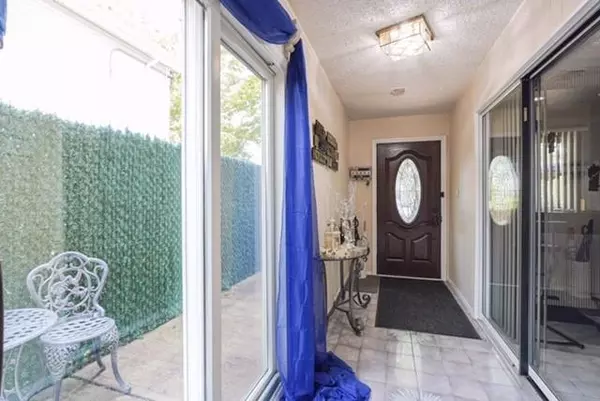REQUEST A TOUR If you would like to see this home without being there in person, select the "Virtual Tour" option and your agent will contact you to discuss available opportunities.
In-PersonVirtual Tour
$ 939,000
Est. payment | /mo
4 Beds
3 Baths
2,592 SqFt
$ 939,000
Est. payment | /mo
4 Beds
3 Baths
2,592 SqFt
Key Details
Property Type Multi-Family
Sub Type Multi-Family
Listing Status Pending
Purchase Type For Sale
Square Footage 2,592 sqft
Price per Sqft $362
MLS Listing ID 484559
Style High Ranch
Bedrooms 4
Full Baths 2
Half Baths 1
Year Built 1970
Annual Tax Amount $8,493
Property Description
Wonderful Bulls Head Location offers this spacious Two-Family Detached Hi-Ranch on a highly sought after, quiet, neighborhood street. This meticulously maintained home, with tasteful upgrades, features a total of 4 or 5 bedrooms, 3 bathrooms, a garage, off-street parking for multiple cars and a large private rear yard. The curb appeal of this home is a showstopper boasting a newer roof, siding, pavers, leaders/gutters, windows, and beautifully manicured, matured landscaping. Conveniently located to shopping, S.I Mall, public/private schools, parks, local/NYC transportation and just minutes to the Staten Island Expressway accessing the Goethals, Bayonne, Verrazano, and Outer Bridge. Call today to schedule a private in-person tour.
1st Floor: Entry Foyer with sliders to the right side/rear yard, family room, that can be converted into another bedroom or home office. Currently set up with a custom bar and hot-tub, newer 1/2 bath, utility/laundry room with a newer Washer/Dryer and heating/central air. Access to the garage and a door to the left side yard.
2nd Floor: Newer eat-in-kitchen with custom cabinetry, gorgeous granite, custom island workspace and table, travertine tiled backsplash, large living room with a vaulted ceiling, spacious dining room, extra-large bathroom with a dressing table and dual entry to a king size primary bedroom, 2 additional spacious bedrooms with ample closet space. Attic for storage accessed from hallway. Hardwood flooring has been protected by carpeting.
1st Floor: Entry Foyer with sliders to the right side/rear yard, family room, that can be converted into another bedroom or home office. Currently set up with a custom bar and hot-tub, newer 1/2 bath, utility/laundry room with a newer Washer/Dryer and heating/central air. Access to the garage and a door to the left side yard.
2nd Floor: Newer eat-in-kitchen with custom cabinetry, gorgeous granite, custom island workspace and table, travertine tiled backsplash, large living room with a vaulted ceiling, spacious dining room, extra-large bathroom with a dressing table and dual entry to a king size primary bedroom, 2 additional spacious bedrooms with ample closet space. Attic for storage accessed from hallway. Hardwood flooring has been protected by carpeting.
Location
State NY
County Staten Island
Area Bulls Head
Zoning R3X
Rooms
Basement None
Interior
Hot Water Other
Heating Gas
Flooring Hardwood, Tile, Other
Heat Source Gas
Exterior
Exterior Feature Vinyl Siding
Amenities Available NONE
Roof Type Other
Handicap Access No
Building
Story 2
Foundation Other
Others
Energy Description Gas
Financing Bank Mortgage,Cash
Listed by Neuhaus Realty Inc.
GET MORE INFORMATION
DiTommaso Real Estate
Broker

