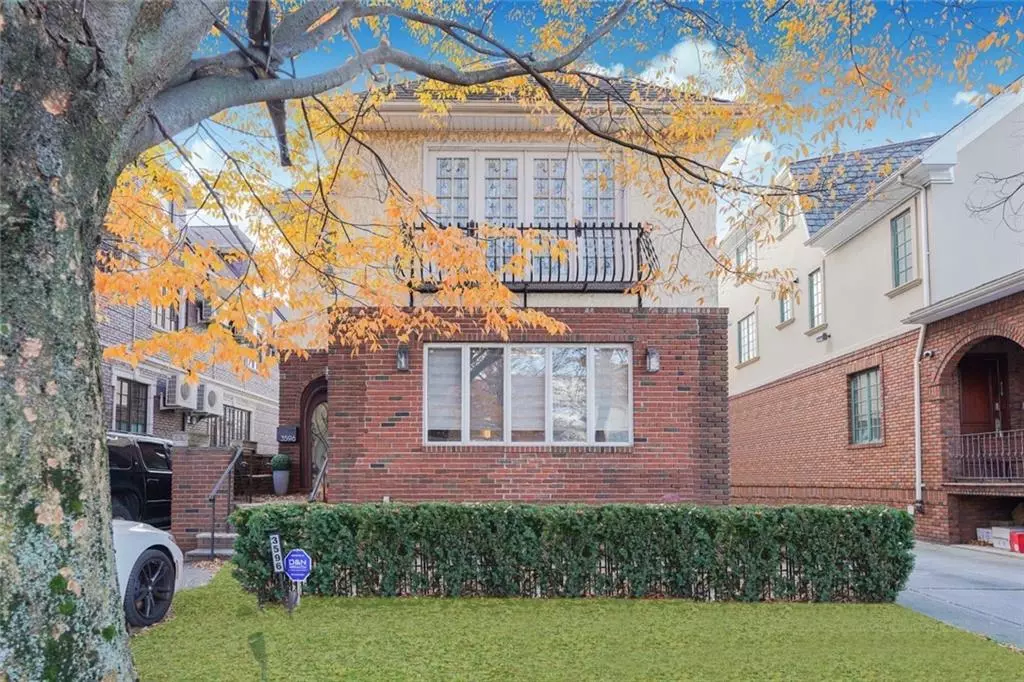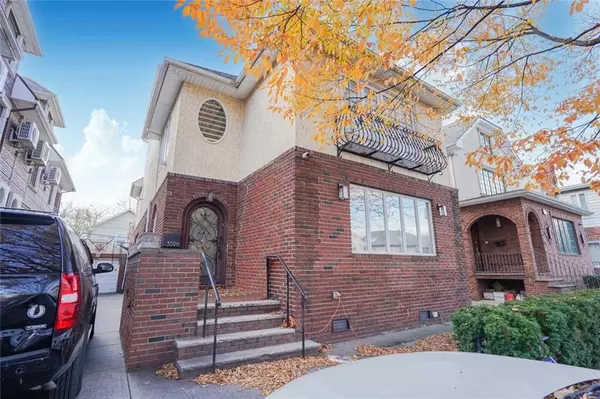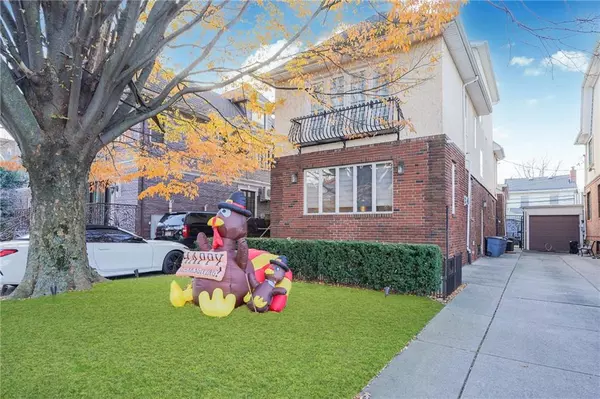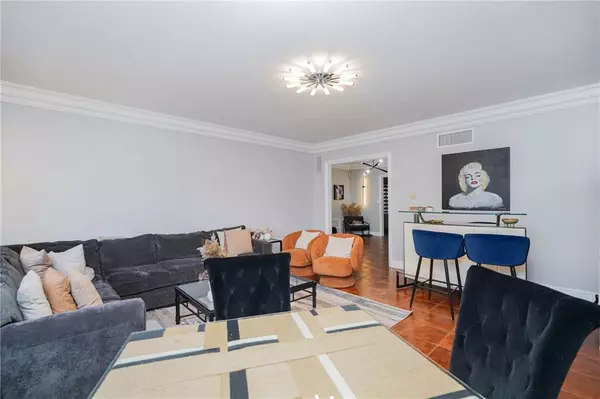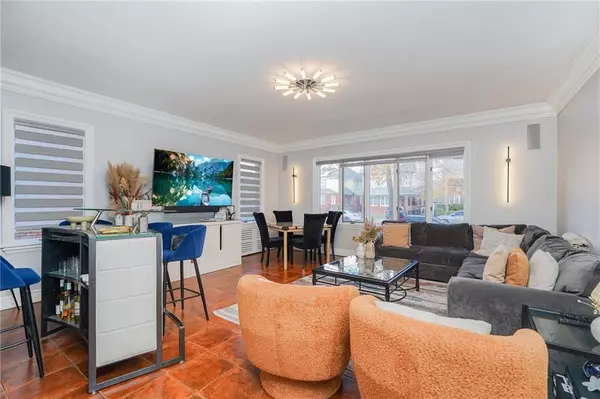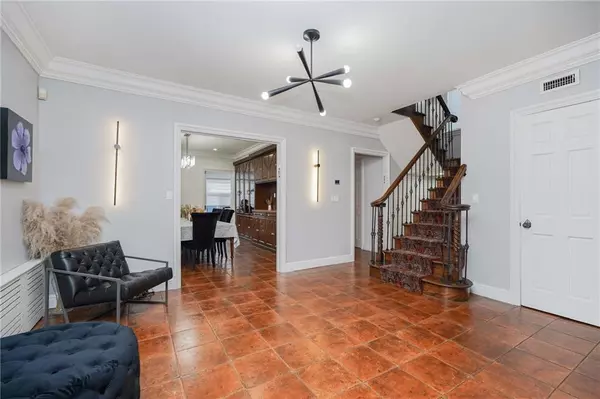REQUEST A TOUR If you would like to see this home without being there in person, select the "Virtual Tour" option and your agent will contact you to discuss available opportunities.
In-PersonVirtual Tour
$ 2,999,999
Est. payment | /mo
4 Beds
5 Baths
1,675 SqFt
$ 2,999,999
Est. payment | /mo
4 Beds
5 Baths
1,675 SqFt
Key Details
Property Type Single Family Home
Sub Type Single Family
Listing Status Active
Purchase Type For Sale
Square Footage 1,675 sqft
Price per Sqft $1,791
MLS Listing ID 488088
Style Other
Bedrooms 4
Full Baths 4
Half Baths 1
Year Built 1920
Annual Tax Amount $16,019
Property Description
Elegant and Spacious Single-Family Home on Bedford Avenue
Situated on a 40x100 lot, this detached home combines luxury, functionality, and timeless design with three floors plus a fully finished basement.
The center hall layout welcomes you into a bright and inviting space featuring a large living room, formal dining room, and a well appointed eat-in kitchen perfect for entertaining or everyday living.
The second floor offers Three spacious bedrooms (originally four, with the option to convert back) and two bathrooms. The primary suite is a standout with cathedral ceilings, an oversized walk-in closet, and a spa-like master bathroom with a soaking tub and stand-up shower.
The third floor is a large, versatile space that can be divided into two bedrooms or customized to suit your needs, with a full, beautiful bathroom for added convenience.
The fully finished basement provides additional space options, a spacious den, and a bathroom.
The exterior is equally impressive with a private backyard, a full garage, and a private driveway offering plenty of parking.
This exceptional property is a rare opportunity in a prime location.
Contact us today to schedule your private showing!
Situated on a 40x100 lot, this detached home combines luxury, functionality, and timeless design with three floors plus a fully finished basement.
The center hall layout welcomes you into a bright and inviting space featuring a large living room, formal dining room, and a well appointed eat-in kitchen perfect for entertaining or everyday living.
The second floor offers Three spacious bedrooms (originally four, with the option to convert back) and two bathrooms. The primary suite is a standout with cathedral ceilings, an oversized walk-in closet, and a spa-like master bathroom with a soaking tub and stand-up shower.
The third floor is a large, versatile space that can be divided into two bedrooms or customized to suit your needs, with a full, beautiful bathroom for added convenience.
The fully finished basement provides additional space options, a spacious den, and a bathroom.
The exterior is equally impressive with a private backyard, a full garage, and a private driveway offering plenty of parking.
This exceptional property is a rare opportunity in a prime location.
Contact us today to schedule your private showing!
Location
State NY
County Kings (brooklyn)
Area Midwood
Zoning r2
Rooms
Basement Finished
Interior
Hot Water Electric
Heating Electric
Flooring Carpeting, Hardwood, Tile
Heat Source Electric
Exterior
Exterior Feature Brick, Stucco
Roof Type Shingle
Handicap Access Unknown
Building
Foundation Other
Others
Energy Description Electric
Financing 1031 Exchange,Assumption,Bank Mortgage,Cash,Lease/Purchase,Owner,None
Listed by ES Realty Eva Shammah LLC
GET MORE INFORMATION
DiTommaso Real Estate
Broker

