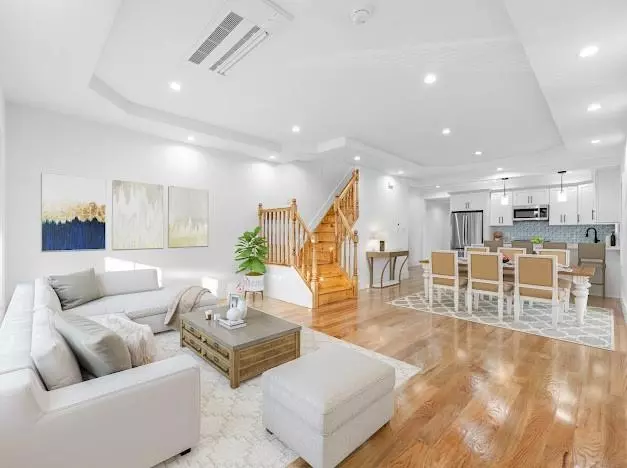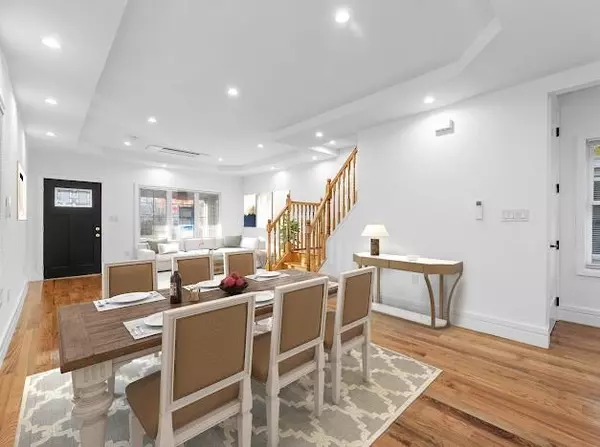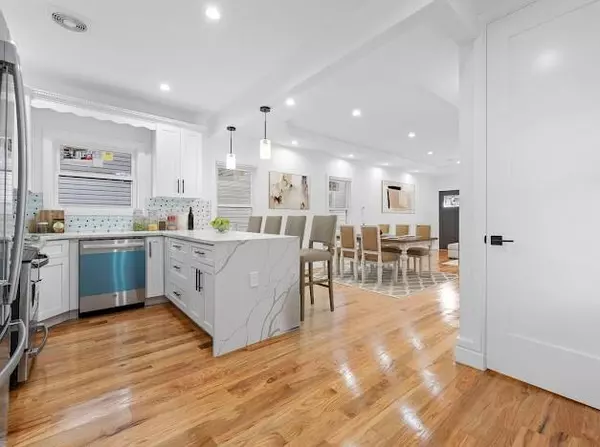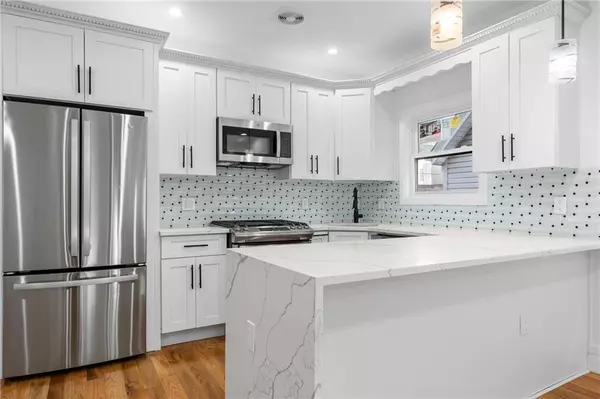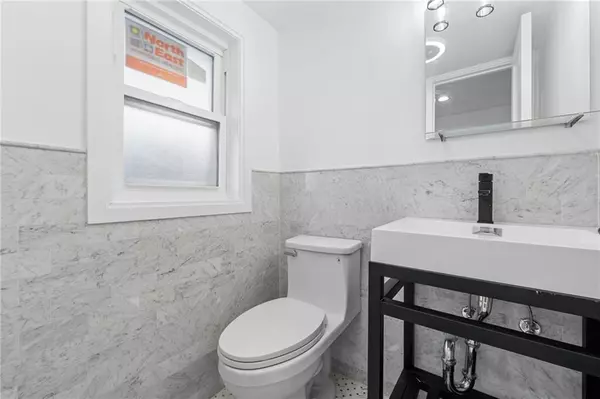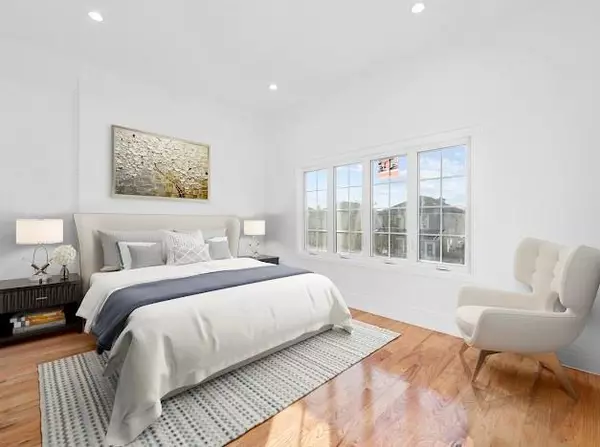REQUEST A TOUR If you would like to see this home without being there in person, select the "Virtual Tour" option and your agent will contact you to discuss available opportunities.
In-PersonVirtual Tour
$ 1,399,000
Est. payment | /mo
3 Beds
3 Baths
1,680 SqFt
$ 1,399,000
Est. payment | /mo
3 Beds
3 Baths
1,680 SqFt
Key Details
Property Type Single Family Home
Sub Type Single Family
Listing Status Active
Purchase Type For Sale
Square Footage 1,680 sqft
Price per Sqft $832
MLS Listing ID 488157
Style Colonial
Bedrooms 3
Full Baths 2
Half Baths 1
Year Built 1920
Annual Tax Amount $7,812
Property Description
Nestled on a picturesque block of Homecrest, this property is a 16×35 built single family townhouse sitting on a 26×100 lot. Featuring a wide private driveway and 2 car garage. This meticulously renovated townhouse will captivate you from the moment you arrive with its warm and welcoming energy. Offering a 3-bedroom 2.5 bath duplex over a spacious full finished basement.
Open the door and enter an expansive sun-drenched living area which provides great space for entertaining. The formal dining area leads into the jaw dropping chef's kitchen features floor to ceiling custom cabinetry, granite counter tops, equipped with a full fleet of stainless-steel appliances & island for bar stool seating. Powder room on the first floor for your guest.
Up a flight of stairs 3 spacious bedrooms awaits you, each equipped with ample closet space. Down the hall a fully tiled bathroom is adorned with state-of-the-art wall & floor tiles.
The high ceiling full finished basement is equipped with interior and exterior access and can easily be used as the perfect, media den, home office, children's playroom, storage space or additional recreational space.
Has been fully gutted and remodeled by an expert team of contractors and designers featuring select wide oak wood flooring, recessed lighting, central HVAC, brand new electrical, heating and plumbing systems.
Conveniently located with close proximity to major transportation which makes commuting a breeze. Just off Kings Highway, McDonald Avenue, Quentin Road, Ocean Parkway, McDonald Avenue. Stone's throw to wide array of restaurants, cafes, shopping centers, parks and many other vibrant neighborhood amenities.
Open the door and enter an expansive sun-drenched living area which provides great space for entertaining. The formal dining area leads into the jaw dropping chef's kitchen features floor to ceiling custom cabinetry, granite counter tops, equipped with a full fleet of stainless-steel appliances & island for bar stool seating. Powder room on the first floor for your guest.
Up a flight of stairs 3 spacious bedrooms awaits you, each equipped with ample closet space. Down the hall a fully tiled bathroom is adorned with state-of-the-art wall & floor tiles.
The high ceiling full finished basement is equipped with interior and exterior access and can easily be used as the perfect, media den, home office, children's playroom, storage space or additional recreational space.
Has been fully gutted and remodeled by an expert team of contractors and designers featuring select wide oak wood flooring, recessed lighting, central HVAC, brand new electrical, heating and plumbing systems.
Conveniently located with close proximity to major transportation which makes commuting a breeze. Just off Kings Highway, McDonald Avenue, Quentin Road, Ocean Parkway, McDonald Avenue. Stone's throw to wide array of restaurants, cafes, shopping centers, parks and many other vibrant neighborhood amenities.
Location
State NY
County Kings (brooklyn)
Area Gravesend
Zoning R4-1
Rooms
Basement Finished, Full
Interior
Hot Water Gas
Heating Gas
Flooring Hardwood
Heat Source Gas
Exterior
Exterior Feature Siding
Roof Type Asphalt/Tar
Handicap Access Unknown
Building
Foundation Block
Others
Energy Description Gas
Financing None
Listed by Keystone Realty of Greater NY
GET MORE INFORMATION
DiTommaso Real Estate
Broker

