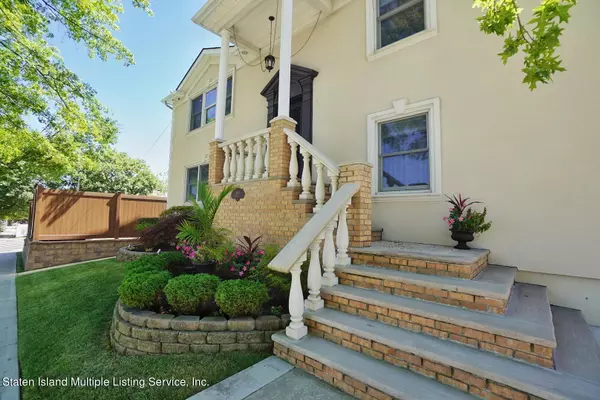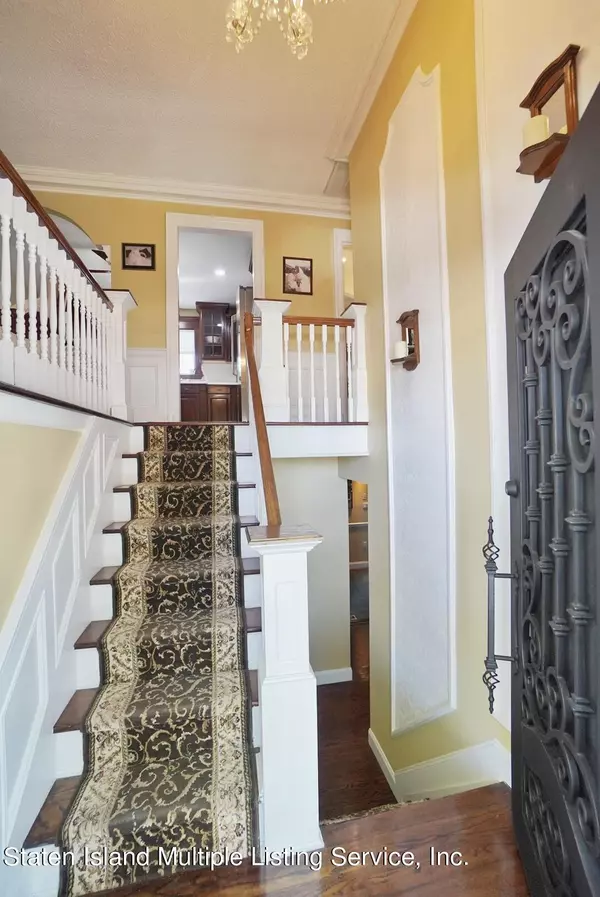$1,059,000
$1,059,000
For more information regarding the value of a property, please contact us for a free consultation.
5 Beds
3 Baths
2,400 SqFt
SOLD DATE : 10/28/2022
Key Details
Sold Price $1,059,000
Property Type Multi-Family
Sub Type Two Family - Detached
Listing Status Sold
Purchase Type For Sale
Square Footage 2,400 sqft
Price per Sqft $441
MLS Listing ID 1156589
Sold Date 10/28/22
Style Colonial
Bedrooms 5
Full Baths 1
Half Baths 1
Three Quarter Bath 1
Originating Board Staten Island Multiple Listing Service
Year Built 1975
Annual Tax Amount $8,921
Lot Size 5,500 Sqft
Acres 0.13
Lot Dimensions 71 x 111
Property Description
Welcome to 385 Pompey Ave. This home is the epitome of meticulous! There is no expense spared with this home, inside or out. 'Move in condition' is a complete understatement! From the moment you walk up, you will notice a completely renovated stucco facade with plenty of accent lighting to magnify this beauties curb appeal! In addition, you will find several custom built in security shutters that disappear When open throughout the exterior, along with custom oil rubbed ornamental steel entry and garage doors, and a fully operational surveillance system to protect your prized investment even when you're not around! The yard is resort style living at its finest! But wait, we will get to that later! Upon entry, just a short flight up the stairs, you will find a magnificent chef grade kitchen with a five piece stainless steel appliance set, solid surface countertops, and a convenient island with stools. The living room and dining room combination makes you feel right at home with its gas fireplace and lush crown moldings and coffered ceiling offering that cozy ambience great for entertaining or relaxation. The mill work alone in this area is breathtaking. From wainscoting, to accent columns and a venetian plaster accent wall, the wow factor is a 10 out of 10! This level also features three bedrooms and a completely renovated full bathroom. This bathroom boasts all high end finishes with spa like amenities, including a rain shower head, extra custom body jets in the shower, chair rail, and beautiful mosaic tile throughout. The master features a private en suite 1/2 bathroom as well. In addition, there are hardwood floors throughout, even under carpeted areas. The entire home has a dehumidification system. Also, let's not forget there is an attic with auxiliary power and light for extra storage! The apartment features two additional bedrooms, a three-quarter bathroom, an eat in kitchen with granite countertops, and a living room. Currently, one of the bedrooms in the apartment is being used as an office. Because of the floor plan, this room can be considered part of the apartment or part of the main home, leaving you the option of either a 4th bedroom or office in the main! The options are endless. This home also features a full unfinished basement, which leaves a blank canvas for a great man cave or an additional family/play room for the kids! Now, last but not least, let's dig into that resort style backyard! This corner property offers tremendous space for outdoor entertaining! Enjoy hanging out by the (heated) pool and entertaining guests with your covered outdoor kitchen set up, complete with a 36" grille, a dual stove top, outdoor sink with hot and cold water, and a refrigerator! This section of the yard also features pavers throughout and granite counter tops with stools surrounding it! You can also enjoy just hanging out by your fire pit in the private seating area. The entire deck/patio area is made of top of the line transcends composite decking, which is maintenance free. Additionally, there are 2 storage sheds, and finally, you have a fully functional garage equipped with heating and air-conditioning! Truly too much to list. Don't let this one pass you by!!
Location
State NY
County Richmond
Area Eltingville
Zoning R3A
Interior
Interior Features Ceiling Fan, Humidifier
Heating Forced Air, Natural Gas
Fireplaces Type Living Room
Fireplace Yes
Exterior
Exterior Feature Deck, Fence, Garage Door Opener, Grill, Patio, Shed, Sprinkler System
Parking Features Off Street, On Street
Garage Spaces 1.0
Pool Above Ground
Total Parking Spaces 1
Garage Yes
Building
Lot Description Back, Side
Sewer City
Architectural Style Colonial
Structure Type Stucco,Vinyl Siding
New Construction No
Others
Tax ID 5626-50
Read Less Info
Want to know what your home might be worth? Contact us for a FREE valuation!
Our team is ready to help you sell your home for the highest possible price ASAP
GET MORE INFORMATION
Broker






