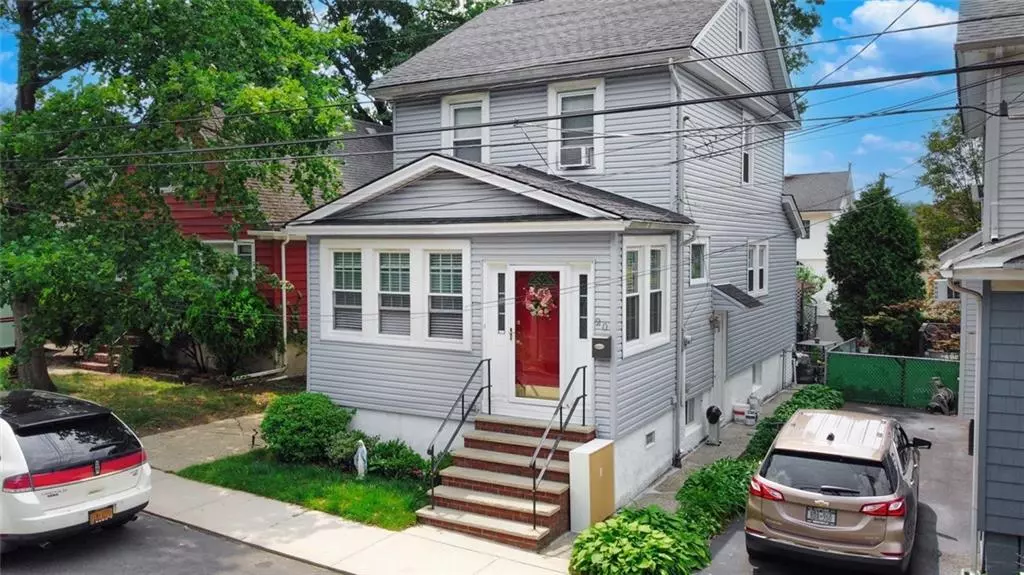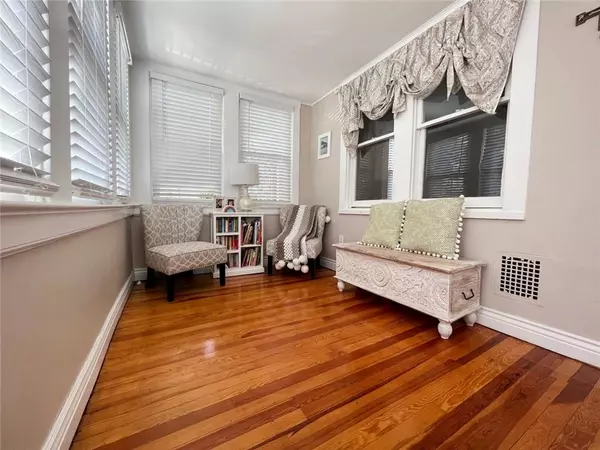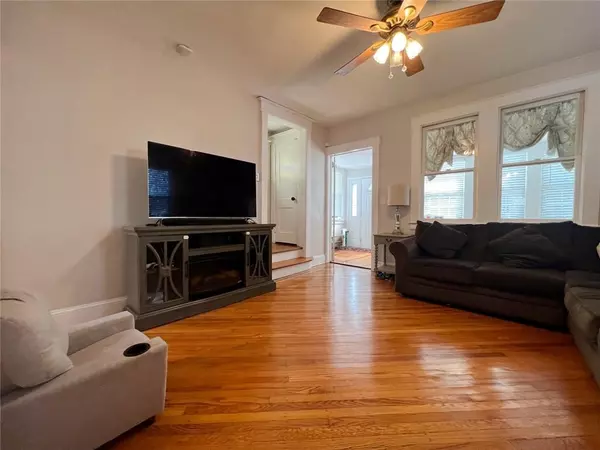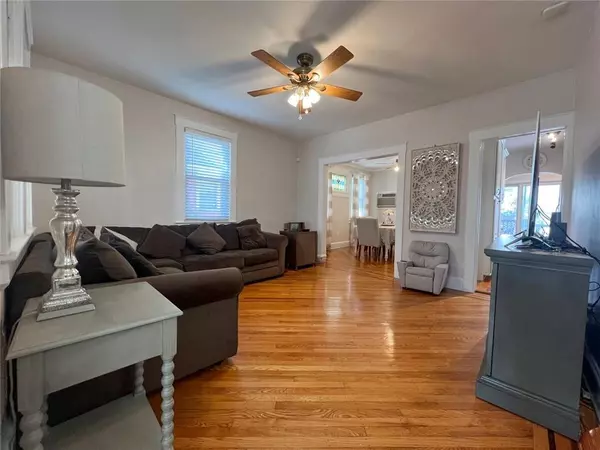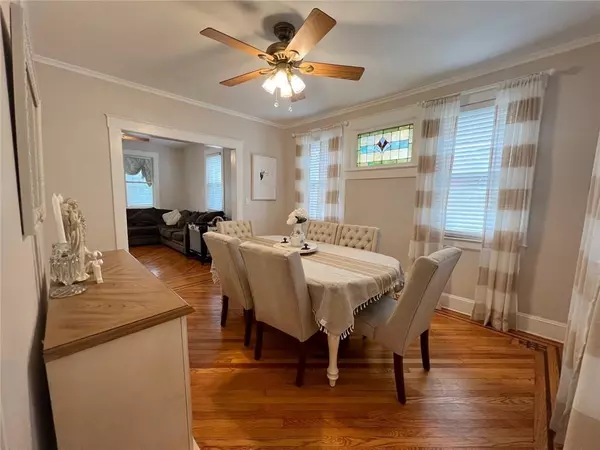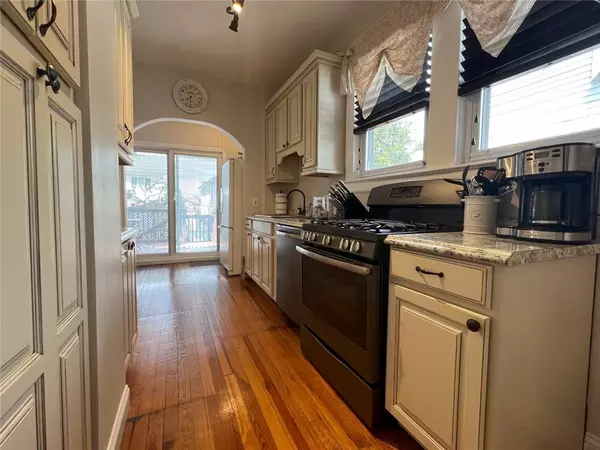$660,000
$675,000
2.2%For more information regarding the value of a property, please contact us for a free consultation.
3 Beds
1 Bath
1,244 SqFt
SOLD DATE : 12/11/2023
Key Details
Sold Price $660,000
Property Type Single Family Home
Sub Type Single Family
Listing Status Sold
Purchase Type For Sale
Square Footage 1,244 sqft
Price per Sqft $530
MLS Listing ID 475583
Sold Date 12/11/23
Style Colonial
Bedrooms 3
Full Baths 1
Year Built 1930
Annual Tax Amount $5,450
Property Description
Step inside and be greeted by the spacious layout of this exceptional home, offering a true dining area, living room, and an inviting eat-in kitchen. The well-designed floor plan seamlessly combines functionality and style, creating a comfortable living environment for you and your family. In addition to the expansive main living areas, there is an additional room that can easily be adapted to suit your needs, whether as an office, a guest bedroom, or a cozy den. The versatility of this space provides endless possibilities to tailor it to your lifestyle and preferences. As you explore further, you'll discover the many features that make this home truly special. From the beautifully finished basement that offers extra area ideal for accommodating guests or creating a recreational space, to the second level with two well-appointed bedrooms providing peaceful retreats for rest and relaxation. The attic was also recently converted to another spacious area that can be used for many multi use options. Outside, a private backyard oasis awaits, complete with a deck just off the kitchen. This outdoor space offers a serene escape for outdoor dining and entertaining. Conveniently located near restaurants, stores, and transportation, this home not only provides a comfortable and stylish living experience but also easy access to the amenities and conveniences of the surrounding area. With its spacious layout, versatile extra room, finished basement, and desirable outdoor space, this home offers the perfect combination of comfort, functionality, and modern living. Schedule a showing today and envision the possibilities that await you in this remarkable home.
Location
State NY
County Staten Island
Area Westerleigh
Zoning R3-1
Rooms
Basement Finished, Full
Interior
Hot Water Gas
Heating Gas
Flooring Hardwood
Heat Source Gas
Exterior
Exterior Feature Siding
Roof Type Slate
Handicap Access No
Building
Story 2
Foundation Poured Concrete
Others
Energy Description Gas
Financing Bank Mortgage,Cash
Read Less Info
Want to know what your home might be worth? Contact us for a FREE valuation!

Our team is ready to help you sell your home for the highest possible price ASAP
Bought with Ashford Homes LLC
GET MORE INFORMATION
Broker

